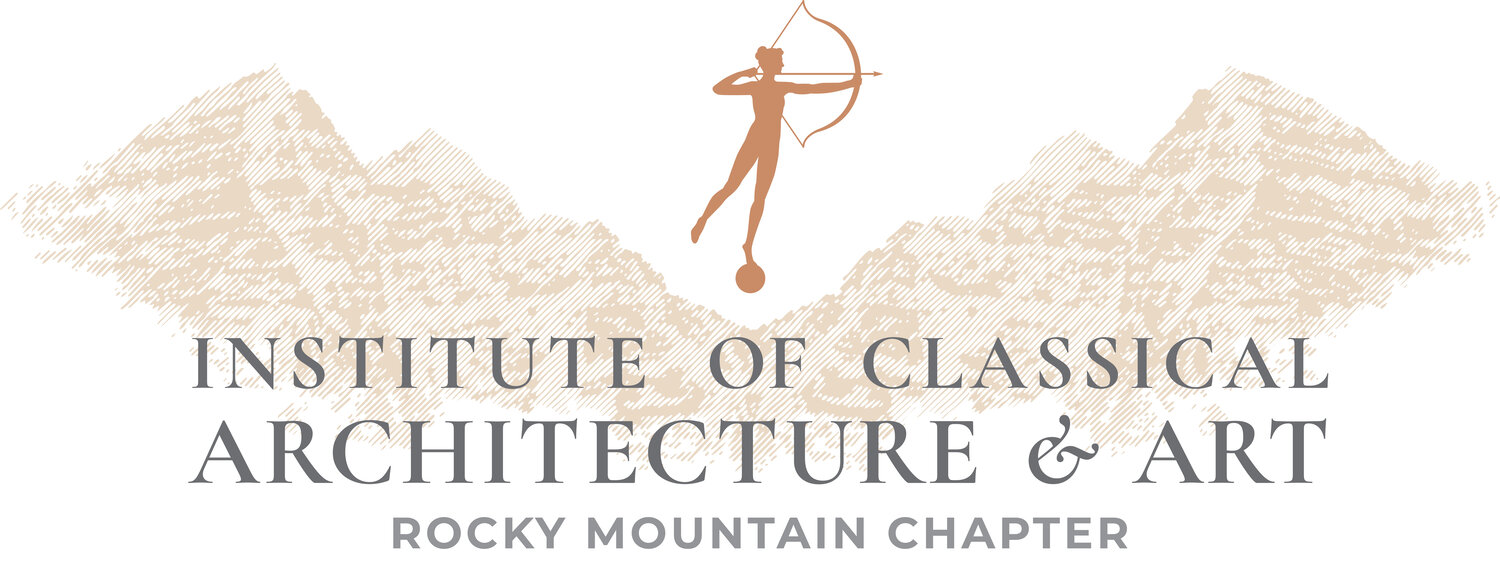Thursday, June 18, 2020
Gather: 4:30pm Lecture: 5:00pm Sketching: 5:30pm Depart: 7:00 pm
We will be following the latest social distancing guidelines as communicated by the City of Denver and the State of Colorado
Subject: Cheesman Memorial Pavilion at Cheesman Park
1900 E 11th Ave, Denver, CO 80206
Presenter: Tommy Matthews (Senior Assoc. & Environmental Graphic Designer at Tryba Architects)
Free Event, Registration is Required
Register HERE
*Supply list will be sent to attendees upon registration*
In the late 19th century, the land that is now Cheesman Park was Prospect Hill Cemetery, which also included the land that is now the Denver Botanical Garden and Congress Park further east. The long-disused cemetery was converted to a park which opened in 1907, after city planners felt it would provide an amenity to new residents as land development moved east of the central city. The park was renamed Cheesman Park in honor of Denver pioneer Walter Cheesman whose family donated the funds for the neoclassical pavilion on the eastern side of the park in his honor shortly after his death.
Denver's landscape architect, German-born Reinhard Schuetze, did the initial designs for the park with its meandering carriageways that join in a figure-8, the pavilion and reflecting pool and the verdant central meadows outlined in groves of trees. Schuetze died in 1910 before the park was completed, but his successor S.R. DeBoer finished the park with much of Schuetze's plan intact. The central connection street of the figure-8 was later removed, and grass planted in its place. High Street also originally ran through the park, passing just east of the marble pavilion, but was eventually removed, with grass and trees taking its place.
The Cheesman Memorial was constructed in 1908 from Colorado Yule marble, in the Neoclassical style, on a raised platform with retaining walls clad in ashlar masonry and topped by decorative balustrades. The walls were installed with fountains and inset with grand staircases approaching the pavilion, in the style of an Italian Renaissance garden. At the base of the supporting platform to the west are three large reflecting pools, used as wading pools in the summertime until the 1970s. The famed Olmsted Brothers designed the landscaping surrounding the memorial.
To become a member of the ICAA click HERE
To donate to the ICAA Rocky Mountain Chapter click HERE
______________________________________________________________________________________
THANK YOU TO OUR SPONSORS WHOSE FINANCIAL SUPPORT ALLOWS US TO MAINTAIN A HIGH LEVEL OF QUALITY PROGRAMS & EVENTS
Platinum Benefactor Sponsors
Lifescape Colorado
Materials Marketing Denver
Silver Benefactor Sponsors
Francy Law Firm
Ekman Design Studio
Education Sponsors
Materials Marketing Denver
