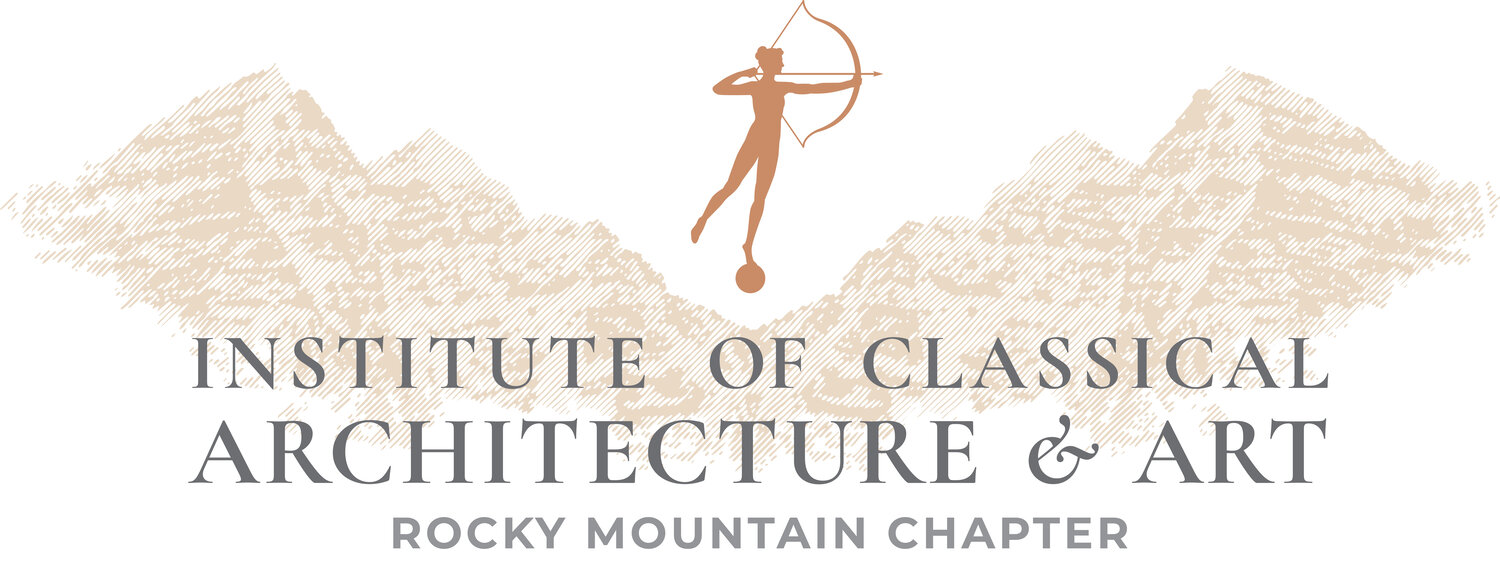The ICAA RMC Emerging Professionals Group is tailored to those within the first 5 years of their career, regardless of age, or those emerging into new areas of their career. Our new EP Group is focused on creating a community to further expose individuals to the practice and appreciation of the classical tradition in architecture and the allied arts in our region. Through social events, lectures, studio tours and more we will create opportunities for emerging professionals to grow through continuing education and professional development within the ICAA network.
Thursday, August 13, 2020
Gather: 5:00pm Lecture: 5:30pm Sketching: 6:00pm Depart: 7:30 pm
We will be following the latest social distancing guidelines as communicated by the City of Denver and the State of Colorado
Meeting Location: Roger W. Woodbury Branch Library
3265 Federal Blvd., Denver, CO 80211
Presenter: To Be Announced
Free Event, Registration is Required
Register HERE
*Supply list will be sent to attendees upon registration*
This month we’ll be doing a compare and contrast of two prominent architectural neighbors along Federal Boulevard. In fact, this particular area in Denver is rich in architectural variety and landmarks. We’ll meet at the Roger W. Woodbury Branch Library originally designed by Jacques Benedict in 1913. From there we will visit the following two landmarks in the Potter Highlands District:
The Frank Milton House at 3400 Federal Blvd., was designed by Glen W. Huntington in 1916. Considering Benedict’s Renaissance Style library was erected in 1913, Huntington’s Prairie Style home for Frank Milton just a few years later seems like a time warp. Notice the colors of the materials used in the design of this home and how it lends to it’s recessed feel which is backed up by the strong horizontal lines of the architecture keeping the home low-slung and sweeping. The Prairie Style, developed by Frank Lloyd Wright, sought to reflect the rolling Midwestern prairie lands. This style was popular between 1910 and 1930 and most examples in Colorado are found in the Denver area.
The Highlands Masonic Temple (a.k.a. Berkeley Masonic Lodge) at 3550 Federal Blvd., was designed by brothers Merrill and Burnham Hoyt in 1926. For a fraternal organization rich in symbolism, Merrill and Burnham turned to the Neoclassical Revival Style for this structure. Notice the use of the tan brick in both of our locations and how similar they communicate an unassuming presence. Hoyt created presence for his work by emphasizing an imposing entrance flanked by two massive Ionic columns.
The Masonic Temple is the largest building in the Highlands neighborhood, towering over Federal Boulevard. It includes many original details including original chandeliers and lighting, classical art deco ceilings, a grand ballroom and square and compass designs in the floor.
Back to All Events
